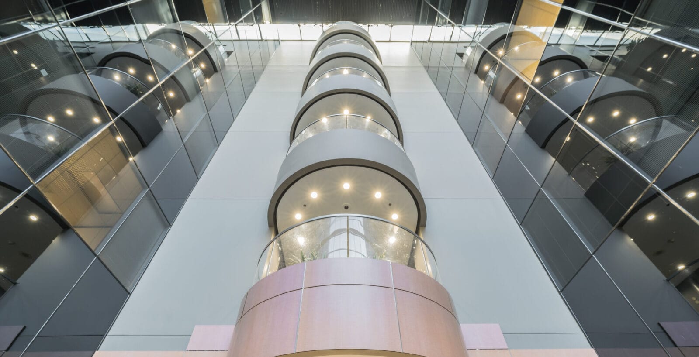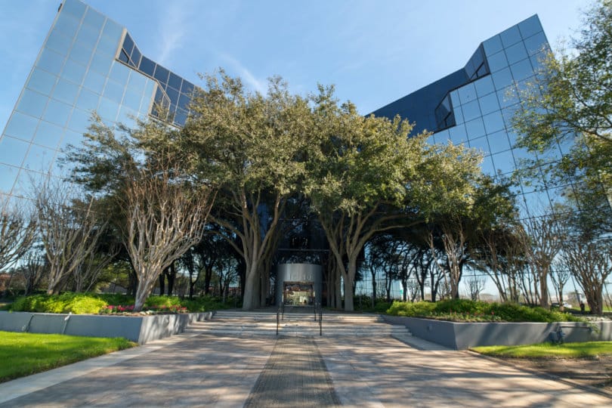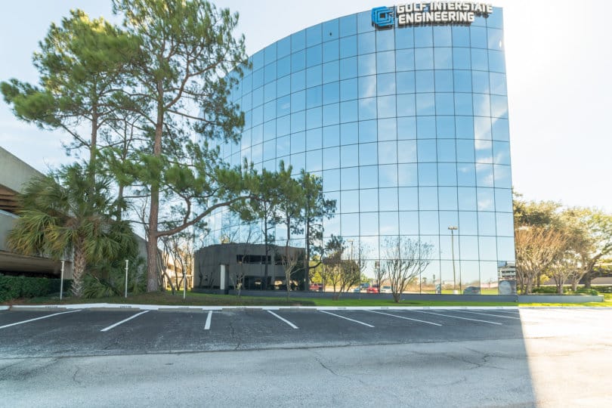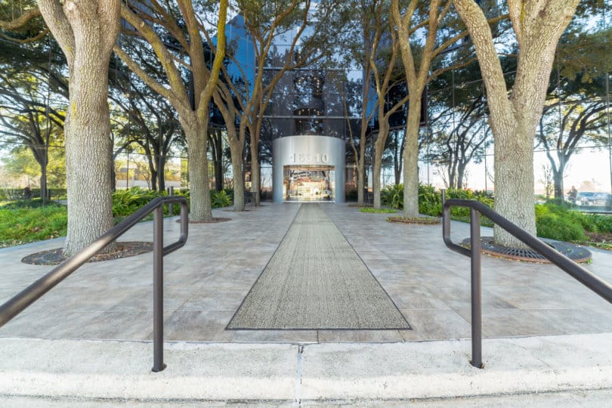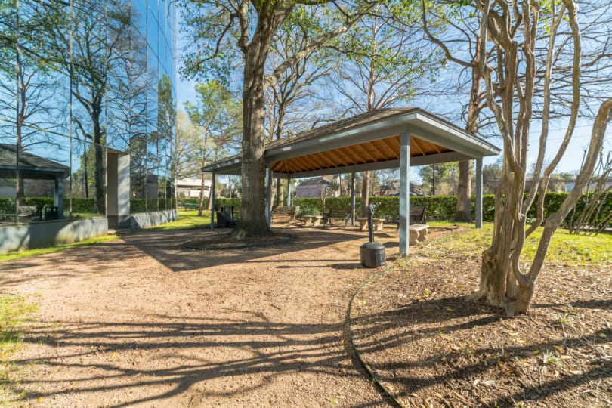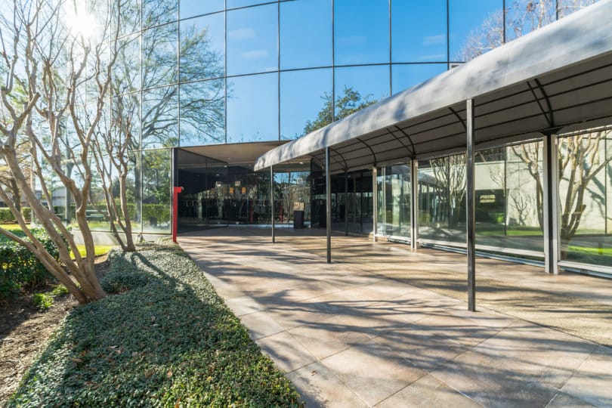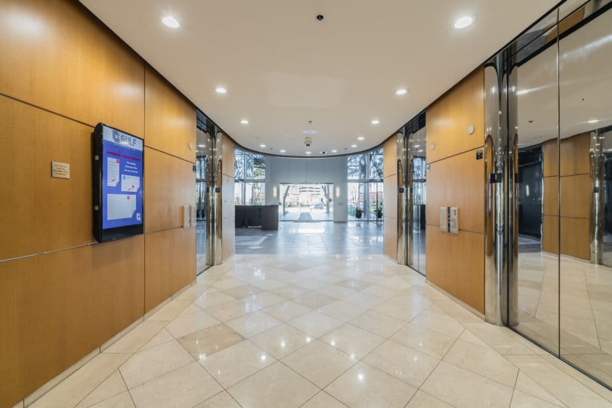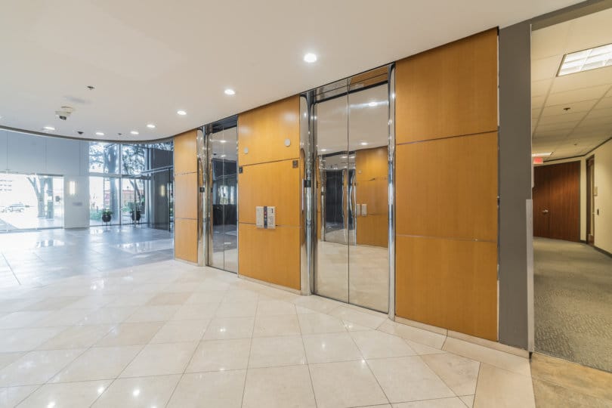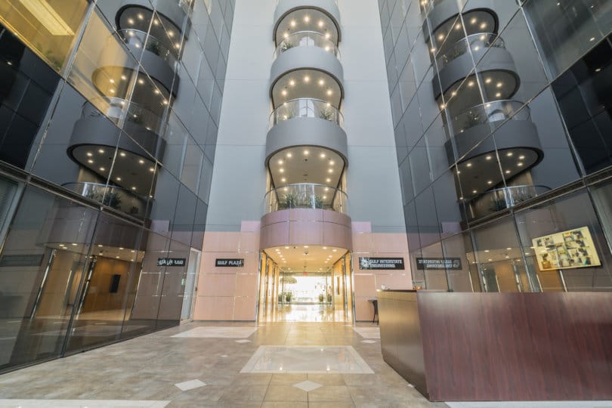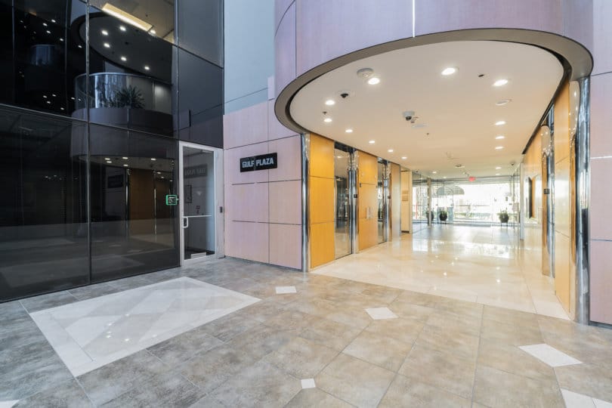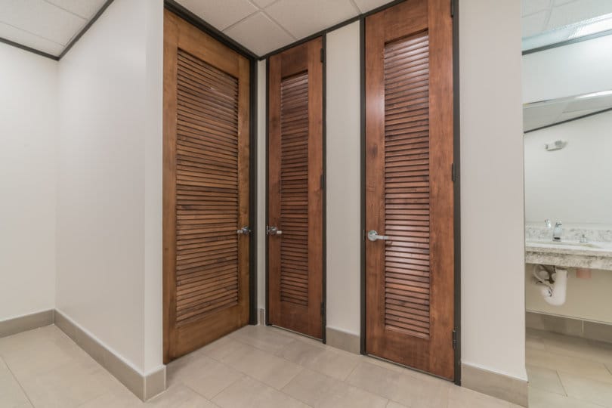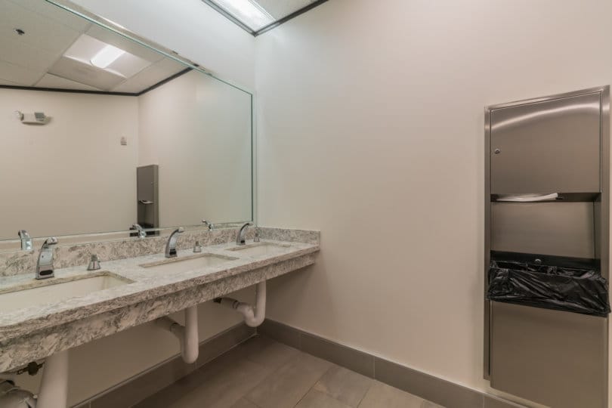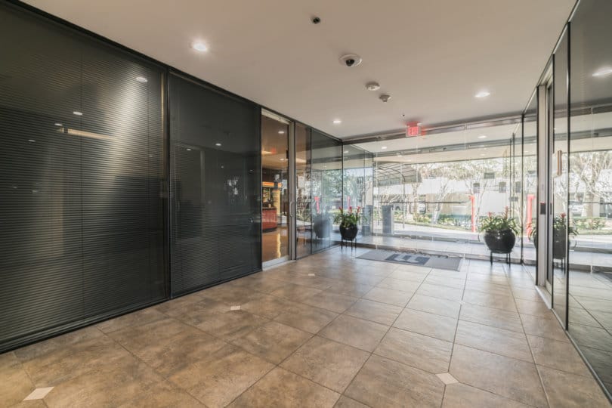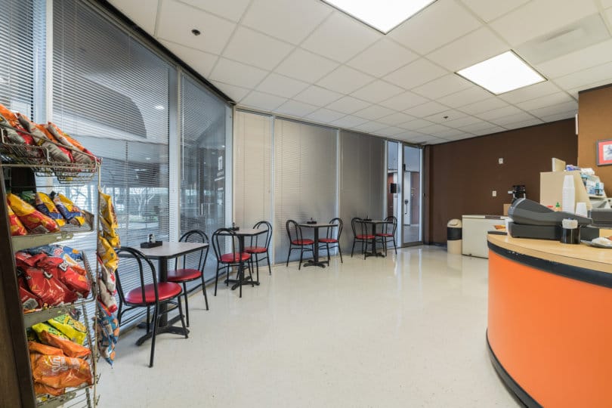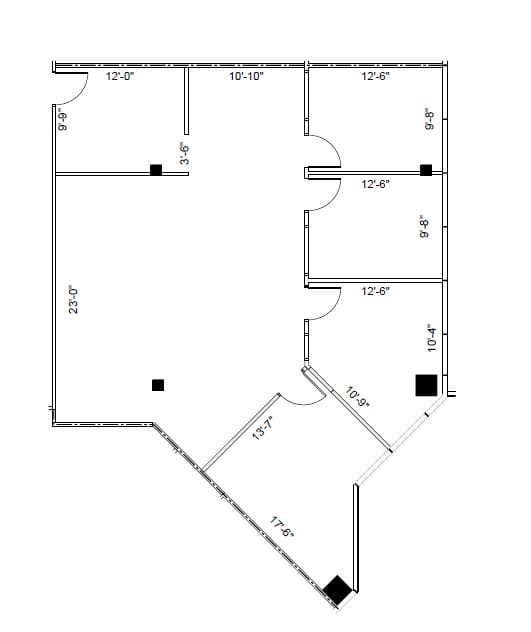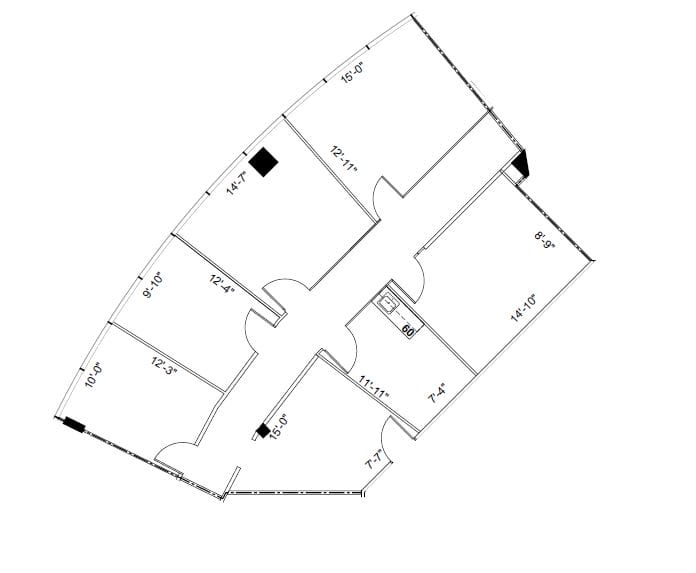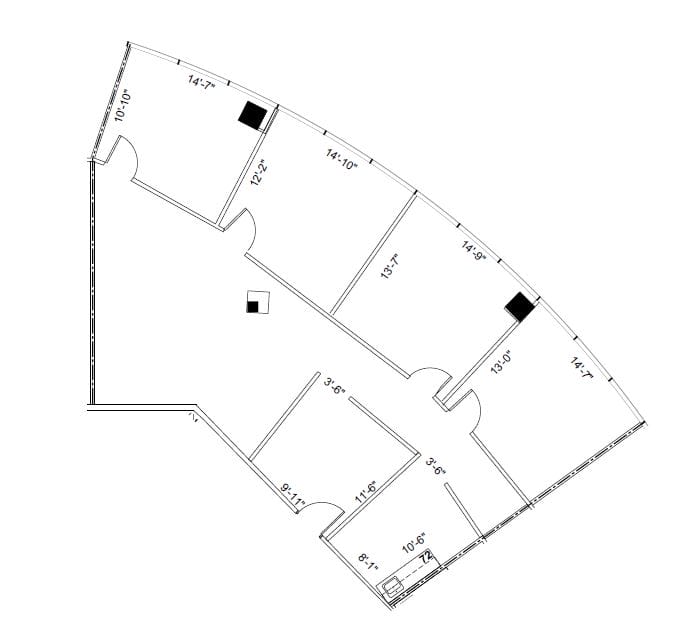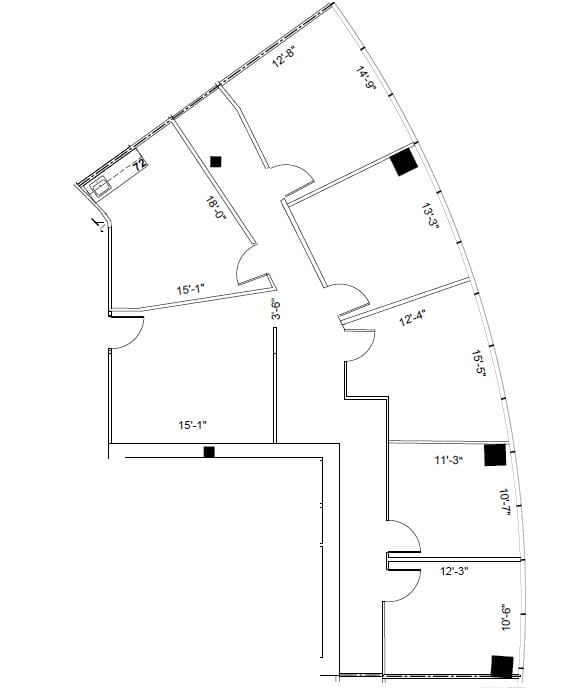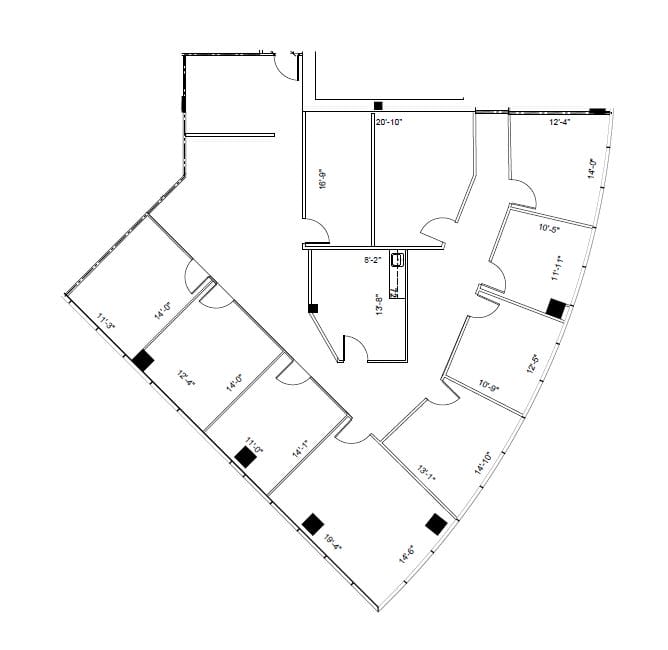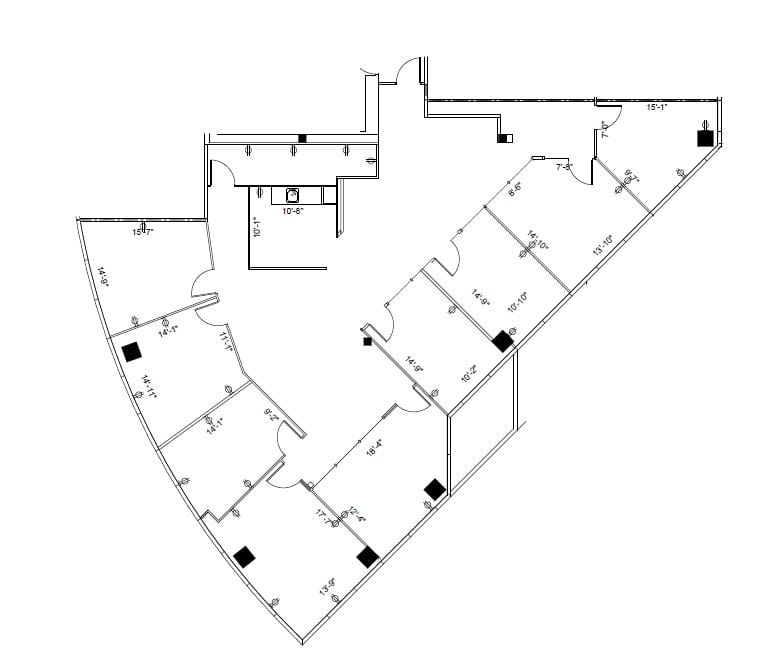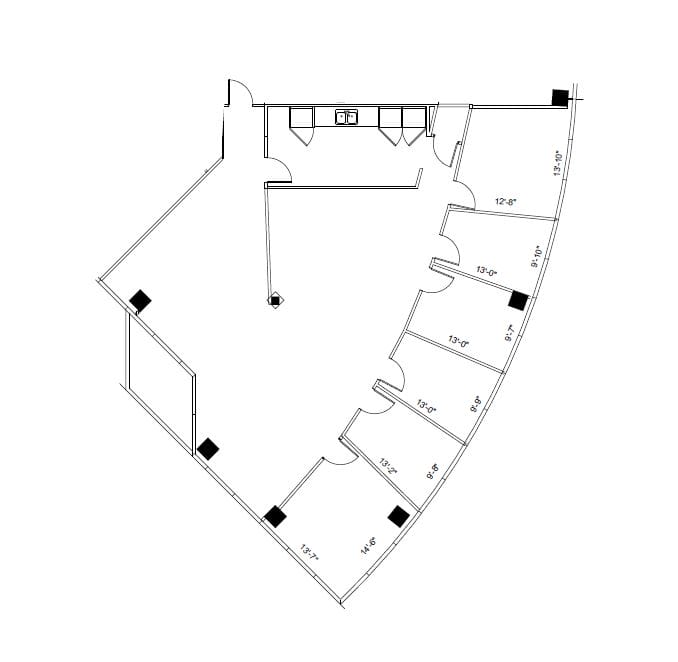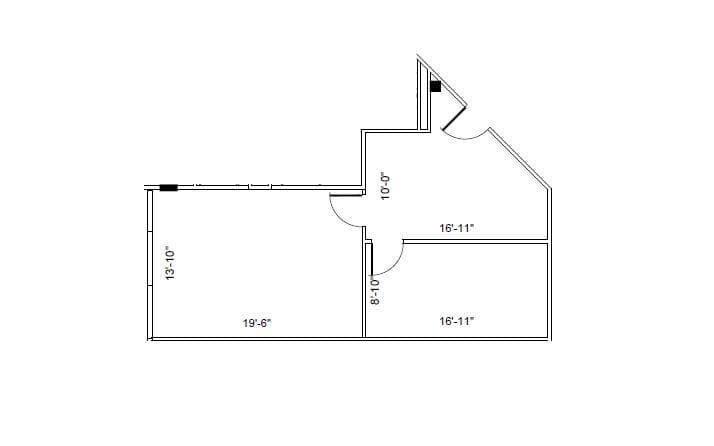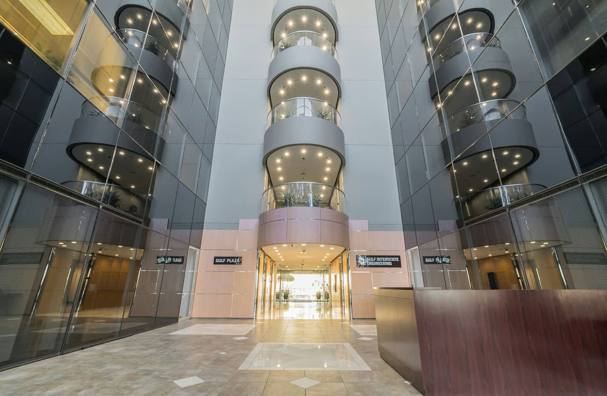Energy Corridor
16010 Barkers Point
16010 Barkers Point Lane, Houston, Texas 77079
907
16010 Barkers Point is a six-story extensively renovated Class B office building located in the prestigious Energy Corridor submarket. The property is situated just east of Highway 6 and I-10, providing easy access to major freeways and several restaurants, hotels, medical facilities and shopping centers. 16010 Barkers Point offers several amenities for its tenants, including an on-site deli, outdoor seating area with picnic tables and free garage parking. Because the safety of our tenants is a top priority for us, this building also has an on-site courtesy officer, after-hours controlled access and live 24-hour video surveillance. Come discover 16010 Barkers Point!
Building Amenities
- Move-in Ready Suites
- Free Initial Test Fits
- Professional Management and Leasing
- On-Site Building Engineer
- After-hours Controlled Access
- On-Site Courtesy Guard
- Free Garage Access with Reserved Options Available
- Live 24-Hour Video Surveillance
- Outdoor Picnic Tables and Lunch Area
- On-Site Deli
- Newly-Renovated, Country Club-style Restrooms
Area Highlights
- Access to Highway 6 and I-10
- Access to Sam Houston Tollway
- Western Sector of Energy Corridor
PROPERTY INQUIRY
Contact us for more information about 16010 Barkers Point. Our experts are happy to answer all of your questions and assist with any more information needed.
PHOTO TOUR
AVAILABLE SUITES
| SUITE | AVAIL SF | PRICE | DATE AVAILABLE | FLOOR PLAN | VIRTUAL TOUR |
|---|---|---|---|---|---|
| 215 | 1,674 | $12.50 – $15.00 psf + NNN | Now | Download | |
| 230 | 1,468 | $12.50 – $15.00 psf + NNN | Now | Download | |
| 250 | 1,742 | $12.50 – $15.00 psf + NNN | Now | Download | |
| 260 | 1,773 | $12.50 – $15.00 psf + NNN | Now | Download | |
| 270 | 3,227 | $12.50 – $15.00 psf + NNN | Now | Download | View tour |
| 275 | 1,307 | $12.50 – $15.00 psf + NNN | Now | Download | View tour |
| 500 | 3,425 | $12.50 – $15.00 psf + NNN | Now | Download | |
| 570 | 2,574 | $12.50 – $15.00 psf + NNN | Now | Download | |
| 590 | 741 | $12.50 – $15.00 psf + NNN | Now | Download |
*Virtual tour may not represent the actual listed suite.
