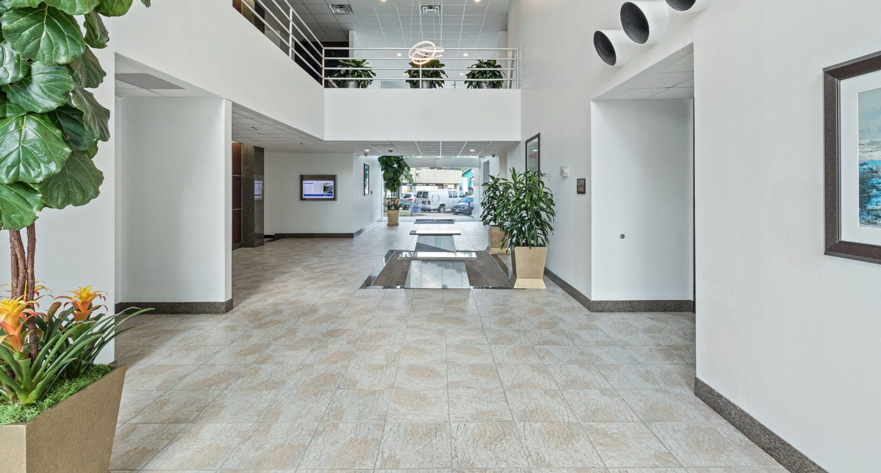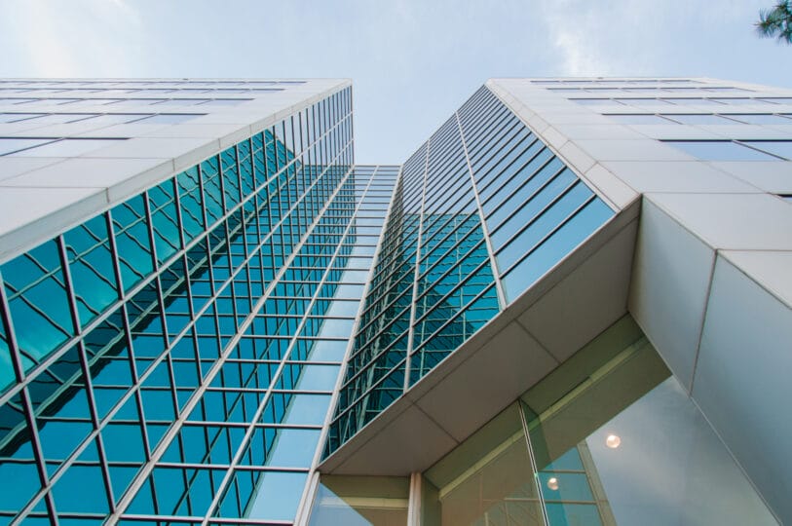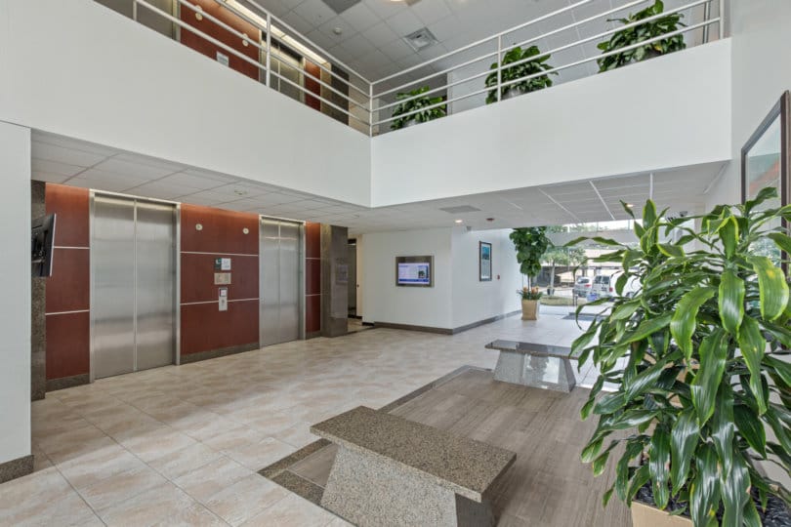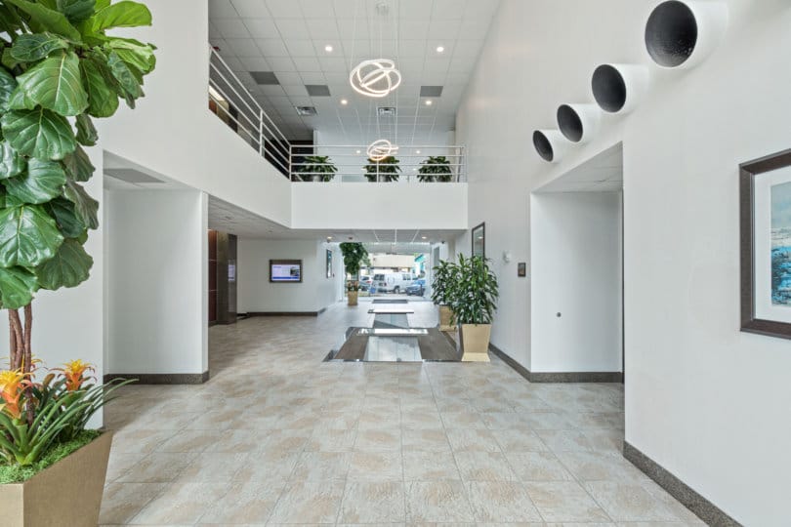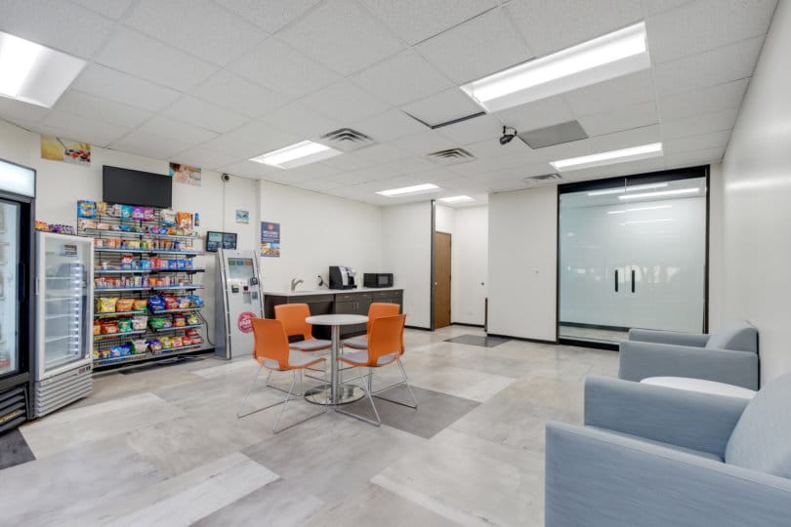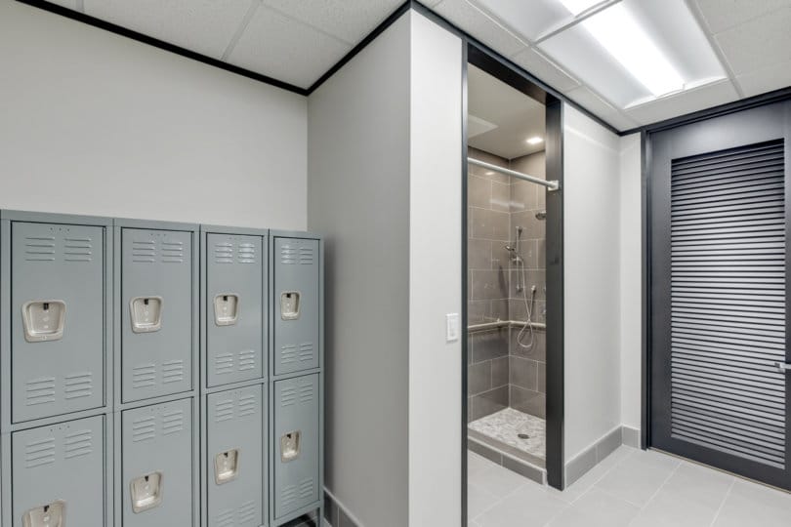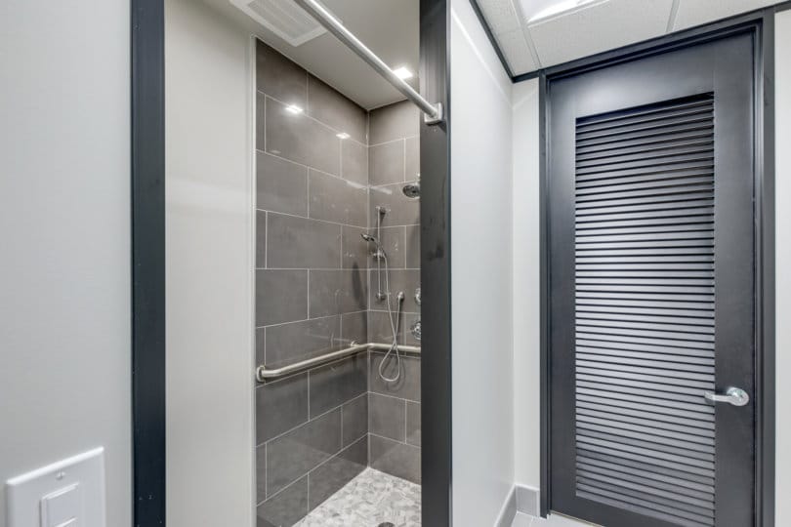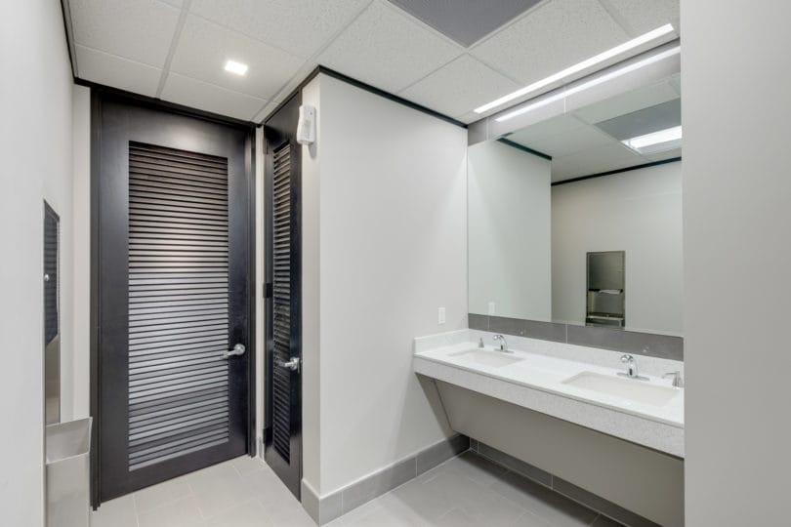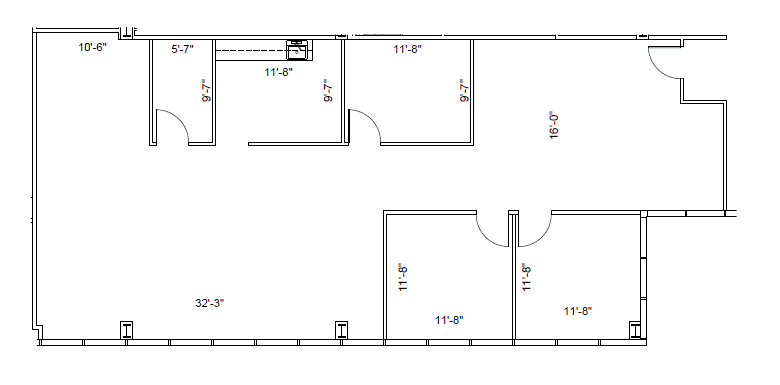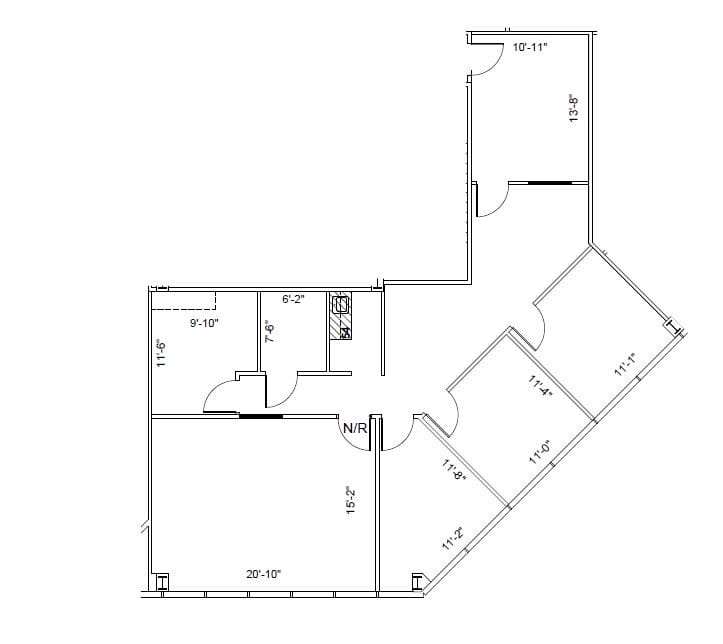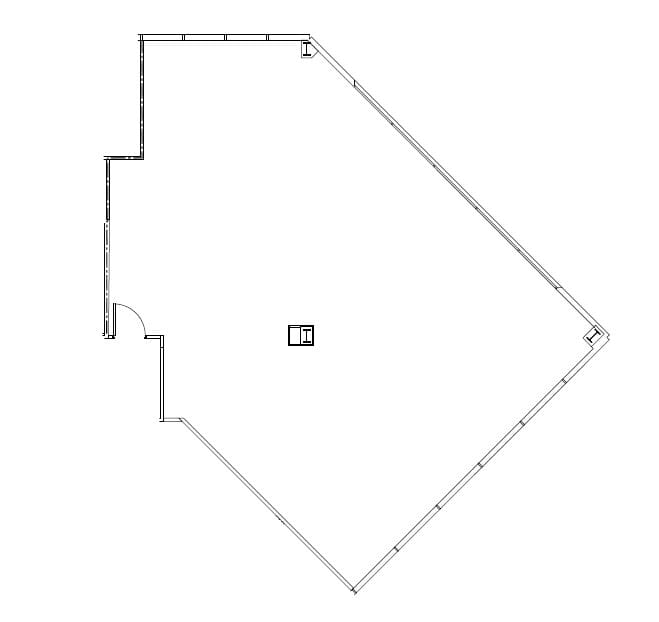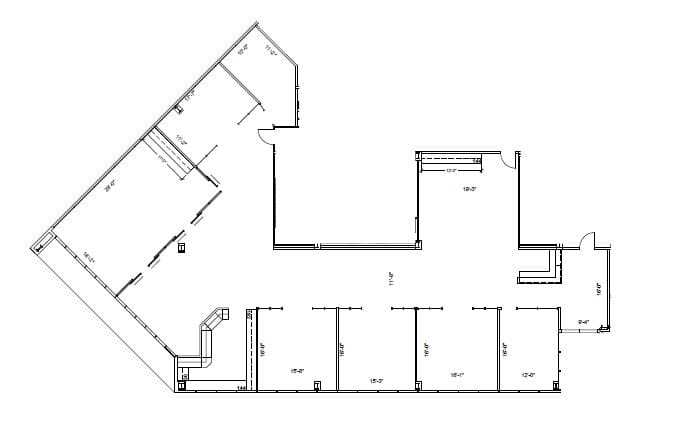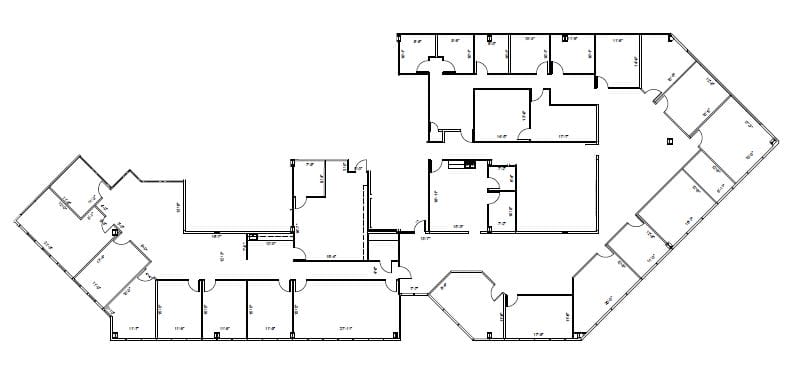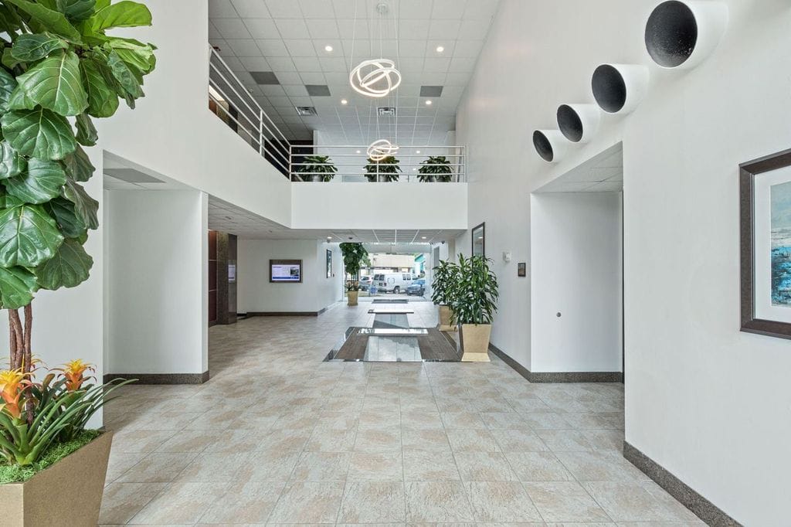Midtown
601 Sawyer
601 Sawyer, Houston, Texas 77007
694
601 Sawyer is a seven story, 88,258 square foot premier office building that offers easy accessibility to several major freeways in the Metroplex, including Interstate 45, Interstate 10, Highway 59 and the 610 Loop. 601 Sawyer features a new tenant lounge with a Parks Pantry Market, newly installed locker rooms with showers, security with 24 hour monitored surveillance, and high density parking. 601 Sawyer is in close proximity to some of Houston’s most popular and high-end hotels, retail and fine dining establishments and is just minutes away from Downtown, Uptown and Midtown. This property also has a strong tenant base and offers excellent opportunities for your company. Come experience 601 Sawyer and all that it has to offer to tenants!
Building Features
- Professional Ownership and Management
- After-hours Controlled Access
- Live 24-hour Monitored Surveillance Cameras
- Free Garage and Reserved Parking
- Building Signage Available
- Direct Access to Sawyer Running Trail
- Men’s and Women’s Locker Room and Showers
- On-site Day Porter
- On-site Courtesy Officer
- Tenant Lounge with Parks Pantry Market
Area Highlights
- Direct access to I-45 & I-10
- Close Proximity to Downtown, Uptown, and The Galleria
PROPERTY INQUIRY
Contact us for more information about 601 Sawyer. Our experts are happy to answer all of your questions and assist with any more information needed.
PHOTO TOUR
AVAILABLE SUITES
| SUITE | AVAIL SF | PRICE | DATE AVAILABLE | FLOOR PLAN | VIRTUAL TOUR |
|---|---|---|---|---|---|
| 105 | 2,019 | $19.75 - $21.75 psf + NNN | Now | Download | |
| 280 | 1,629 | $19.75 - $21.75 psf + NNN | Now | Download | |
| 340 | 1,793 | $19.75 - $21.75 psf + NNN | Now | Download | |
| 600 | 4,838 | $19.75 - $21.75 psf + NNN | Now | Download | |
| 700 | 10,130 | $19.75 - $21.75 psf + NNN | Now | Download |
*Virtual tour may not represent the actual listed suite.
